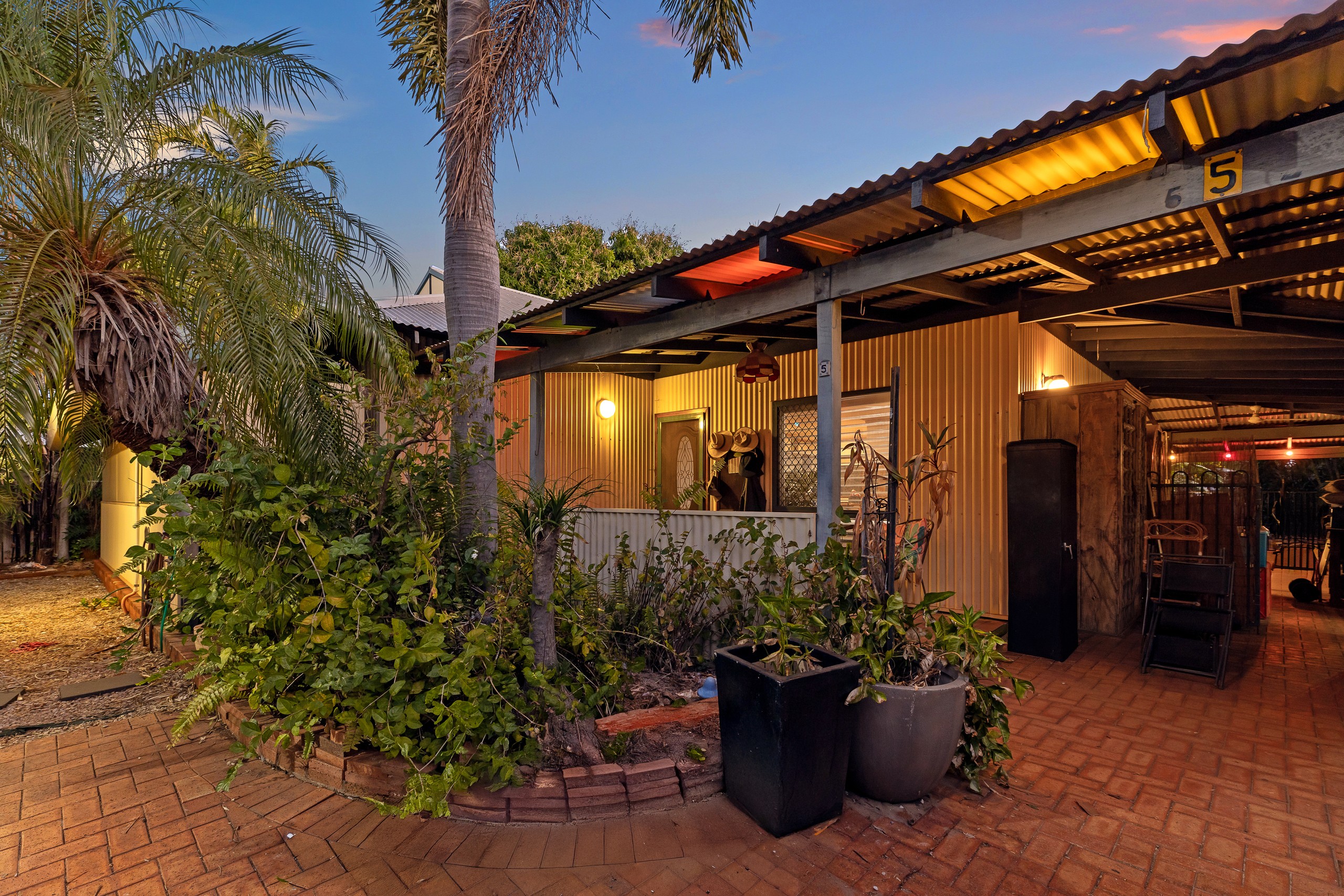Are you interested in inspecting this property?
Get in touch to request an inspection.
- Photos
- Video
- Floorplan
- Description
- Ask a question
- Location
- Next Steps
House for Sale in Djugun
Family Home With SO Much Potential
- 3 Beds
- 2 Baths
- 5 Cars
Tucked away in a quiet cul-de-sac in the highly sought-after suburb of Djugun, this spacious and feature-packed property offers an incredible opportunity for families, investors, or renovators alike. Set on a large 828m² block, the home enjoys a peaceful and private position with so much room to move, expand or simply enjoy as-is.
Built in 2001, the home remains in original condition and is ready to be modernised to your taste. Inside, you'll find a very generous layout with three oversized bedrooms, all air-conditioned for year-round comfort.
The master bedroom measures an impressive 5.1m x 3.4m and is complete with a walk-in robe and private ensuite. The open-plan living, dining and kitchen area is spacious and functional, with kitchen windows that look out over the alfresco area and pool. The kitchen itself offers masses of bench space, practical storage, and is serviceable for immediate use.
One of the standout features of this property is its excellent additional infrastructure. A large 40m² shed, built in 2016, includes its own bathroom/laundry combo, a potential kitchenette area, and even a mezzanine level for extra storage. It's ideal for trades, hobbies, a home business or even potential conversion into a self-contained space. There's also a separate air-conditioned studio that was once a carport - now fully enclosed, this flexible space could be used as a home office, creative studio, rumpus room or occasional guest room.
The outdoor spaces are impressive in their size and design. A fantastic undercover entertaining area flows seamlessly from the main living zone, offering plenty of room for large gatherings with family and friends. The beautifully shaded pebblecrete swimming pool is the centrepiece of the backyard - surrounded by exposed aggregate concrete, lush tropical garden beds, and swaying palms, it's a truly relaxing oasis.
While the gardens could benefit from a little TLC, they are well-established and provide a wonderful opportunity for the new owner to enhance and personalise the outdoor landscape. Whether you're dreaming of a lush tropical paradise or low-maintenance grounds, the potential here is undeniable.
This is a rare chance to secure a large, well-located property with so much to offer - space, versatility, and room to grow. Conveniently located just minutes from Broome Boulevard, schools, parks and the iconic Cable Beach, this is Djugun living at its best.
Don't miss out on this unique opportunity - contact us today to arrange a viewing and see the potential for yourself.
ESSENTIAL DETAILS:
- Council Rates: $3,437.87 approximately per annum
- Water Rates: $1603.19 approximately per annum
- Land Area: 828sqm
- Year Built: 2001
For further property details or to arrange a private inspection, please contact Monica Cowen on 0458 234 956 or email monica.cowen@raywhite.com.
*The above information is provided for general information purposes only and may be subject to change. No warranty or representation is made as to the accuracy of the information and all interested parties should make their own independent enquiries relating to the information provided and place no reliance on it. Any chattels depicted or described in the information are not included in the sale unless specified in the Offer and Acceptance.
828m² / 0.2 acres
1 carport space and 4 off street parks
3
2
Agents
- Loading...
Loan Market
Loan Market mortgage brokers aren’t owned by a bank, they work for you. With access to over 60 lenders they’ll work with you to find a competitive loan to suit your needs.
